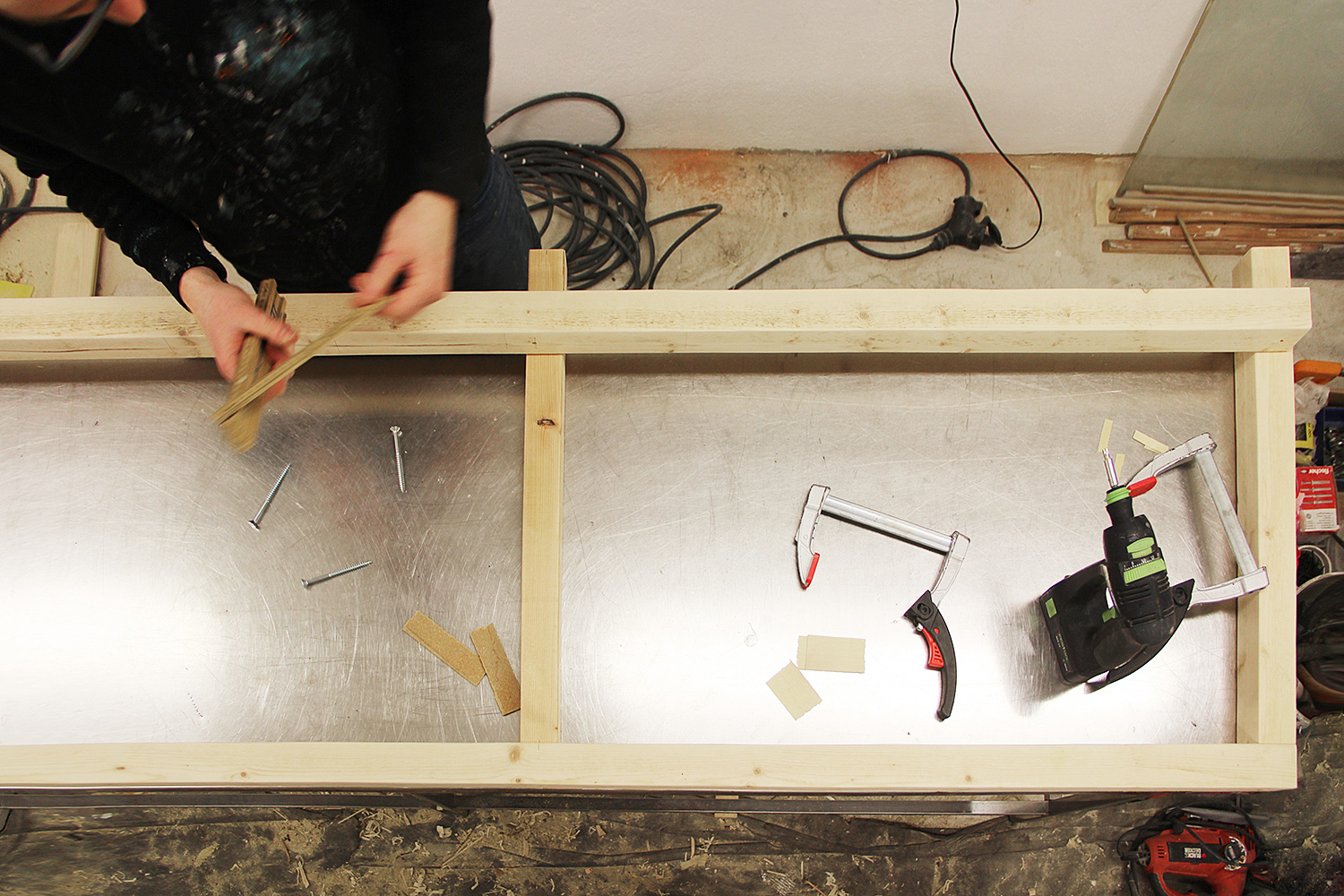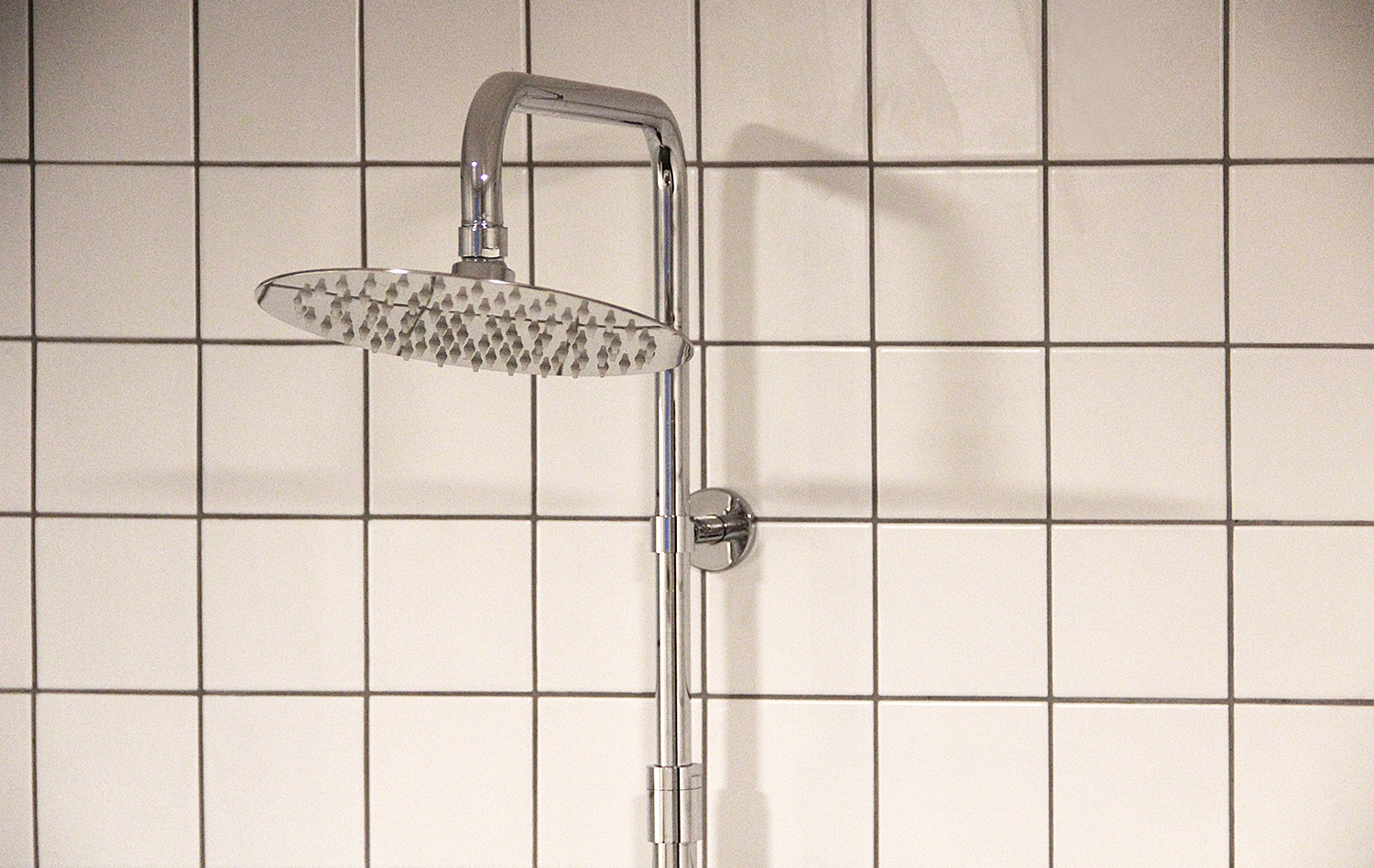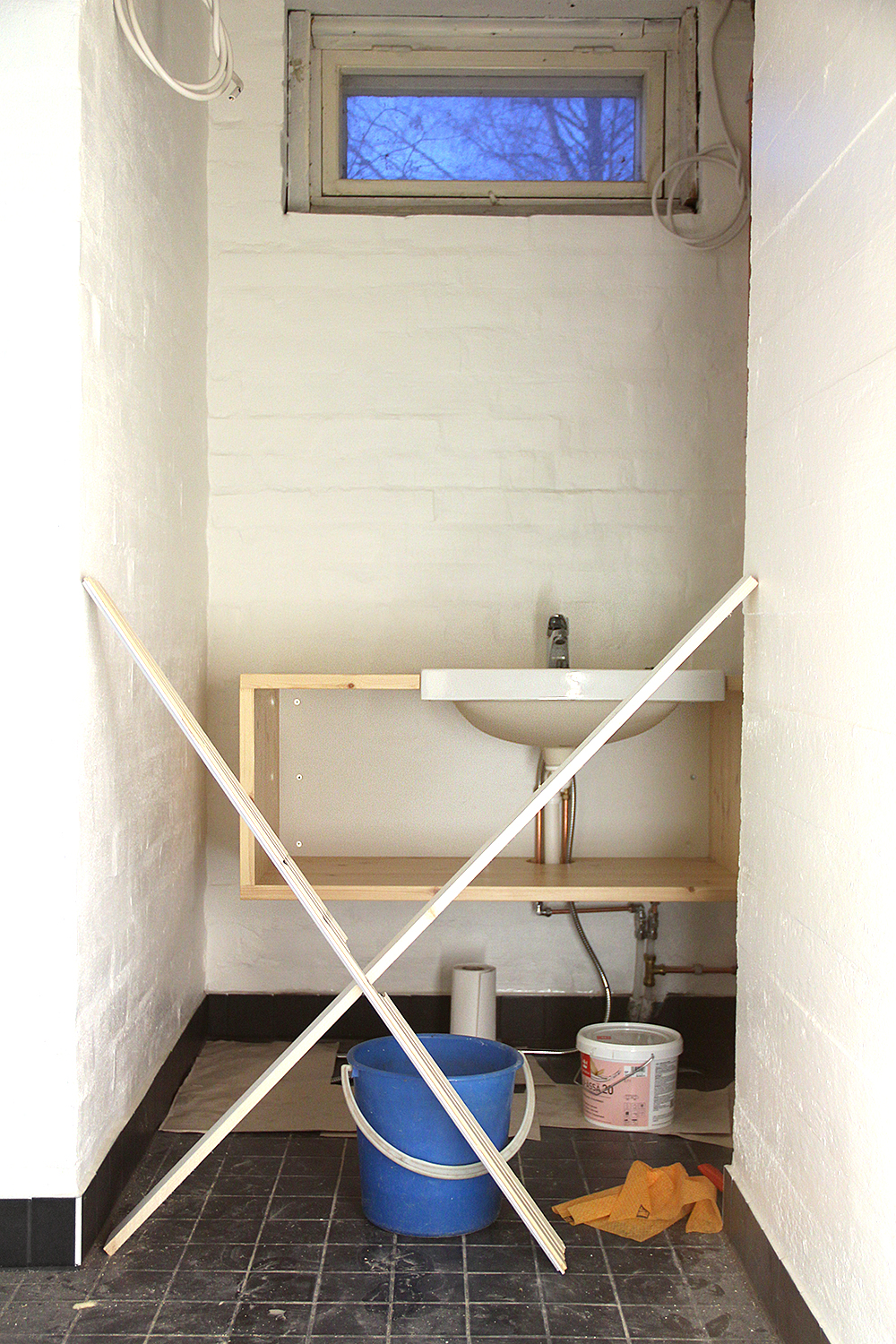Smokey sauna and almost ready restroom
Finally we have something ready or almost ready to show. The conversation piece at the moment is our restroom furniture at the basement. We love the original pine veneer doors in the house (here you can see one
Let's make it bright) and wanted to continue with pine also in the basement. Since the color palette in the restroom is black and white, we needed an eyecatching element there. The space for the restroom was not so big, so we chose to build an open shelf, which itself is quite big but because it's open it doesn't feel too massive. With the sauna we wanted a look from the traditional Finnish smokey saunas with a modern twist. After the preparation work it was time to make the sauna dark, almost black.
At the beginning of this week we heard, that our plumber is coming here the last time before the holidays. We were desperate to have the sink installed before Christmas, so we rolled up our sleeves and got on with it. We drove to the nearest place, where we could get pine plate for the shelf. Turned out that we had to drive over 60 kilometers, but it was all worth it. Tobi showed his carpenter skills by doing a classic wooden finger joint, which turned out to be a beautiful detail in the restroom.
The old sink from a Finnish manufacturer Arabia was stored in the barn house, but luckily it was still in a good condition. We liked the shape of it and wanted to take it in use again. Also our pine plate was made out of Finnish wood, so we were quite happy to combinate the two.
After putting the shelf pieces together the holes for the sink were sawed. Then we did a finishing touch for the surface with a half glossy lacquer. Tobi attached the shelf to the restroom wall with screws and dowels. We wanted to hang it to the wall without legs to keep the space more open and keep the feel of lightness. Finally the sink was attached with a transparent silicone. Tobi used this red little helping tool to make the seems neat.
The shelf was lacquered once more after the plumber's visit. In total there are three lackquer layers to make sure that it protects the wood. No one had access to the room as the lacquer was drying.
As the lacquer was drying Susanna painted panels, that would be used in the sauna. For the panels we used a black toned color. The idea was to make them dark and a little transparent, so that the texture of the wood can still be seen. Our sauna will have room for many, which ment that the painting took some time.
First we isolated the ceiling and the walls. The ceiling needed to be complitely done before the walls. It was made in a similar way with a nail gun like the white transparent ceiling in the bathroom (more in this post:
Hello to new floors and ceiling). The difference was, that the nails are shooted from the front side to make sure that the humidity will be the same in every part of the room.
The foil was placed under the ceiling and the walls, that the steam can't make any water damages. On top of the foil we attached wooden boards for the panels and the upcoming sauna benches. For this we used the old floor boards from the dining room, which we took out in the summertime (a good way to reuse the boards
Eating out - updating in).
The sauna door is the first working door at the basement - a little used like the sink, but still okay. This panel wall on the photo is now ready. On the right side will be the sauna stove and we are going to work with the concrete wall by painting it black. Looks like the dark room is tempting for scary people. Have to watch out!
Here is now a lot going on, because we try to become so far as possible before the year changes. We want to keep you updated about all. We have new and functioning toilets now in every floor, three Ido -toilets that are using less water as the old ones. Also our showers has been working a few days now. What a relief, that we don't have to warm the sauna by the river every day in this cold weather. At the moment the bathroom is too messy to photograph, but hopefully we are able to do it soon. Wish us luck, that we have the sauna ready until the end of 2016. And now heading back to renovate!













































































2 comments: